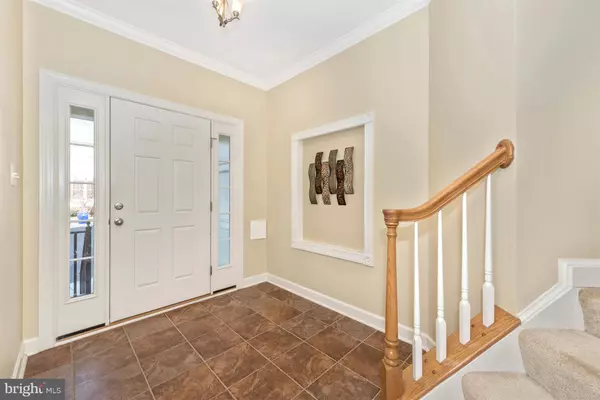$407,500
$419,990
3.0%For more information regarding the value of a property, please contact us for a free consultation.
9659 ATTERBURY LN Frederick, MD 21704
4 Beds
4 Baths
2,964 SqFt
Key Details
Sold Price $407,500
Property Type Townhouse
Sub Type Interior Row/Townhouse
Listing Status Sold
Purchase Type For Sale
Square Footage 2,964 sqft
Price per Sqft $137
Subdivision Villages Of Urbana
MLS Listing ID MDFR171582
Sold Date 05/01/19
Style Colonial
Bedrooms 4
Full Baths 3
Half Baths 1
HOA Fees $111/mo
HOA Y/N Y
Abv Grd Liv Area 2,964
Originating Board BRIGHT
Year Built 2009
Annual Tax Amount $4,418
Tax Year 2018
Lot Size 2,171 Sqft
Acres 0.05
Property Description
Improved price! Fantastic value for one of the largest townhome models in VOU! Almost 3000 SF of luxury living in this gorgeous NV Vanderbilt Terrace townhome! Exquisite hardwood floors throughout the main level, gourmet kitchen w/ center island, granite, backsplash, upgraded cabinets, morning room bumpout. Fully finished walk out basement is bright and sunny with full windows and features a huge rec room, legal bedroom and full bath with dual access. Back door leads to a fenced backyard with a great patio....perfect for entertaining! Upstairs the master suite has a sitting area, a luxurious master bath and walk in closets. The secondary bedrooms are super spacious. All the space of a SFH with the affordability and easy maintenance of a town house!
Location
State MD
County Frederick
Zoning R
Rooms
Basement Daylight, Full, Fully Finished, Front Entrance, Rear Entrance
Interior
Heating Forced Air
Cooling Central A/C
Heat Source Natural Gas
Exterior
Garage Garage Door Opener
Garage Spaces 2.0
Waterfront N
Water Access N
Accessibility None
Parking Type Detached Garage
Total Parking Spaces 2
Garage Y
Building
Story 3+
Sewer Public Sewer
Water Public
Architectural Style Colonial
Level or Stories 3+
Additional Building Above Grade, Below Grade
New Construction N
Schools
Elementary Schools Centerville
Middle Schools Urbana
High Schools Urbana
School District Frederick County Public Schools
Others
Senior Community No
Tax ID 1107250428
Ownership Fee Simple
SqFt Source Assessor
Special Listing Condition Standard
Read Less
Want to know what your home might be worth? Contact us for a FREE valuation!

Our team is ready to help you sell your home for the highest possible price ASAP

Bought with Kerry A Mandrik • Long & Foster Real Estate, Inc.






